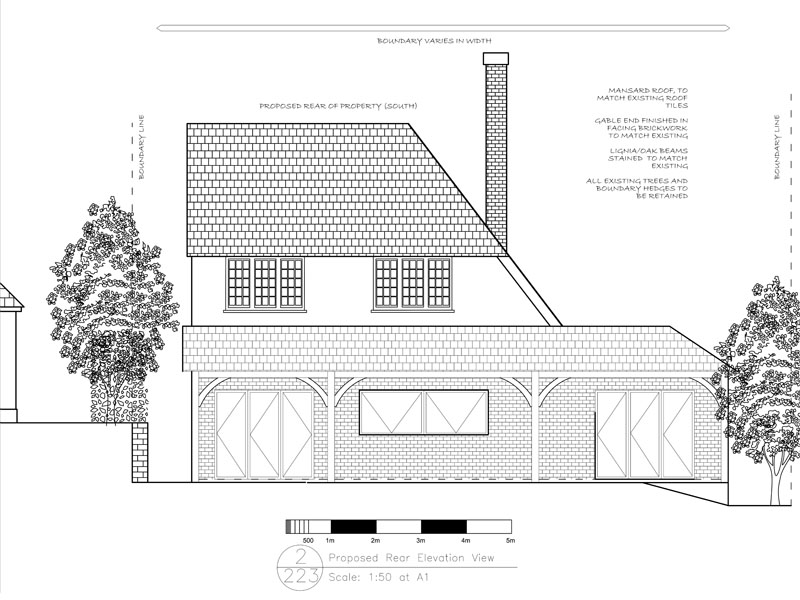
Acclaimed Architecture

Acclaimed Architecture

Designing architecture for Little Chalfont, a village in Buckinghamshire, England, requires a thoughtful approach that balances the area’s historical character with modern needs and aesthetics. Below are some of the some considerations given weight when in the design phase:
Historical Context:
Little Chalfont has a rich history, with buildings dating back centuries. Any new architectural designs should respect and complement the existing historical structures, incorporating traditional materials and design elements where appropriate.
Village Scale:
Little Chalfont has a quaint, village-like atmosphere. New architectural designs should maintain a human scale, avoiding overly imposing or out-of-place structures that disrupt the village’s character.
Natural Surroundings:
Situated amidst the beautiful Chiltern Hills, architectural designs should take advantage of the natural surroundings. Incorporating green spaces, gardens, and natural materials can enhance the connection between buildings and the landscape.
Community Needs: Consider the needs of the local community when designing new architecture. This could include amenities such as community centers, small shops, or public gathering spaces that contribute to village life.
Sustainability:
Embrace sustainable design principles to minimize the environmental impact of new architecture. This could involve energy-efficient building materials, green building techniques, and renewable energy sources.
Pedestrian-Friendly Design:
Little Chalfont is a walkable village, and new architectural designs should prioritize pedestrian-friendly streetscapes. This may include wide sidewalks, street furniture, and safe crossings.
Architectural Diversity:
While respecting the historical context, architectural designs should also celebrate diversity and innovation. Introducing a mix of architectural styles can add visual interest and vitality to the village.
Heritage Preservation:
Protect and preserve the village’s heritage buildings through careful restoration and adaptive reuse. Incorporating historical structures into new architectural designs can add depth and character to the built environment.
Local Materials and Crafts:
Whenever possible, use locally sourced materials and engage local craftsmen in the construction process. This not only supports the local economy but also helps to create architecture that feels rooted in its place.
Public Participation:
Involve the local community in the architectural design process through consultations and workshops. This ensures that new developments reflect the aspirations and values of the people who live in Little Chalfont.
By considering these factors, we can create designs that enhance the beauty, functionality, and sustainability of Little Chalfont while preserving its unique character and heritage.
Following on from the First World War, Little Chalfont saw a dramatic increase in development. Georgenesque villas of Nightingales Lane and Burtons Lane followed on from the newly created transport links to London. Latimer Station, a thriving hub drove investment and central to this was Village Way, no more than a stones throw from the vibrant country mainline station.
Luckily most of its character remains, though some interesting properties were lost during a weak period of lacklusture planning enfocement. What remains, thankfully is a mix of thatched and tiled villas and grand family homes that reflect the best of these times.
As a leading architectural practice in Little Chalfont we were instructed by the client to provide a sympathetic restoration of a modest two bedoom cottage that housed a growing family. Our aim was to increase living accommodation whilst maintaining the existing street character, respecting neigbhouring properties and sunlight provision.
The Arts and Crafts movement was an international trend in the decorative and fine arts that developed earliest and most fully in the British Isles and subsequently spread across the British Empire and to the rest of Europe and America..

The building works involved constructing a large open planned ground floor extension to the property. Close attention was paid to the historic detailing of the property and its existing character. The complete renovation including electrical and plymbng, improvements in slar and energy efficiency, a new kitchen and decorating throughout.
We also included as part of the project a large 4.5m x 8m external incidental space for entertaining, revised bedroom accommodation and a large 100sqm raised patio with built in outside kitchen.


