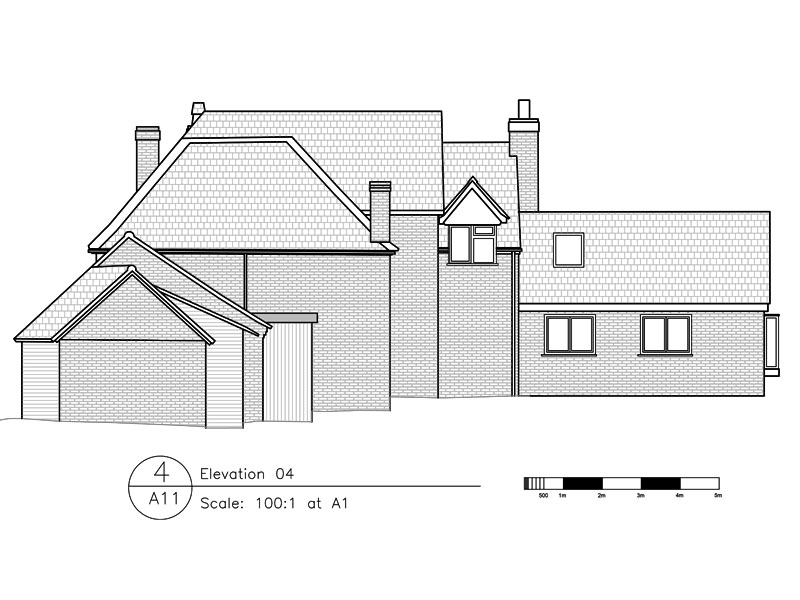
Acclaimed Architecture

Acclaimed Architecture
Lions Farm is a farmhouse, extended and adapted over the past 400 years. The original 15th century dwelling is situated to the rear of the property and afer considrable historic investigation it was deemed to be the original front of the house, with open fureplaces and traps to the original upper hay lofts.


The brief was to completley remodel the interior, consolidate the upstairs accommodation by removing one of the staircases, provide a central hallway, allowing access to all reception rooms, extending the existing lounge to become a large galleried and lofted kitchen with oak beams and a liquid metal finished kitchen cabinets with marble tops. External groundworks include widening the driveway, adding a large south facing patio, gazaebo and seating area.



